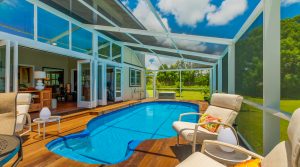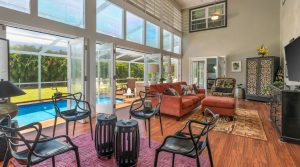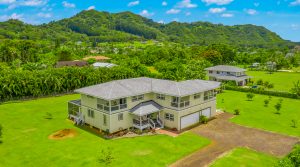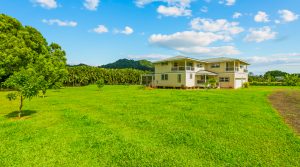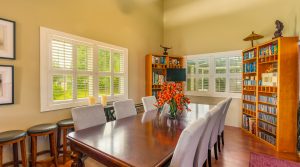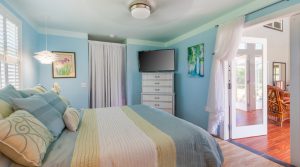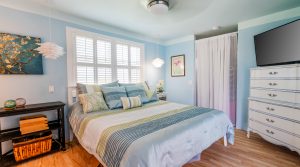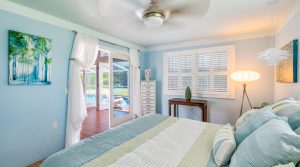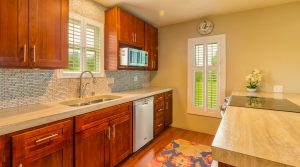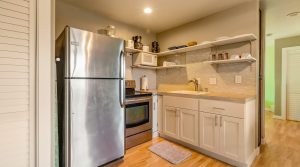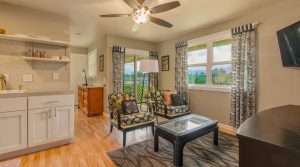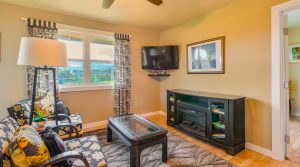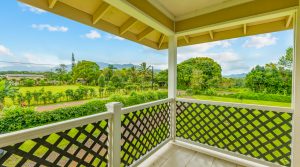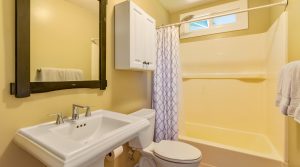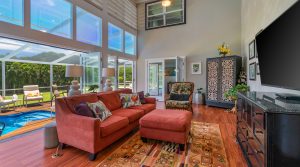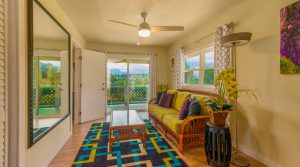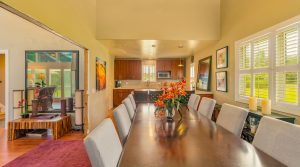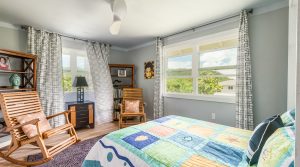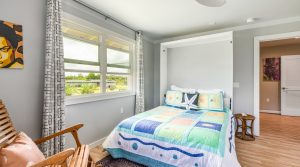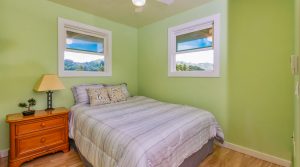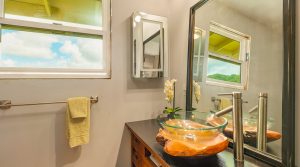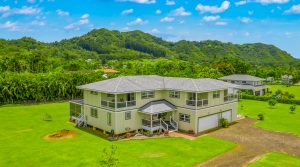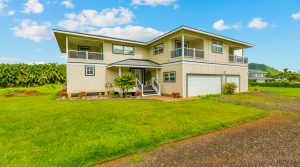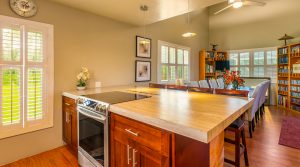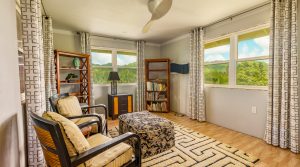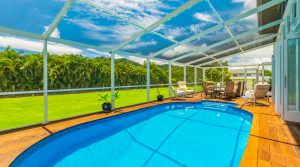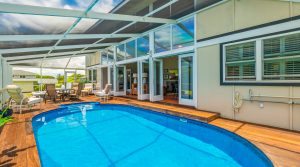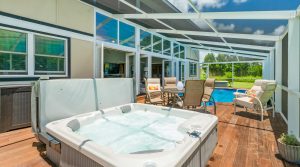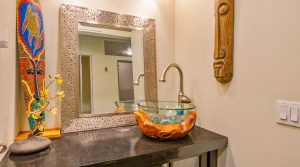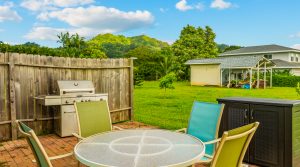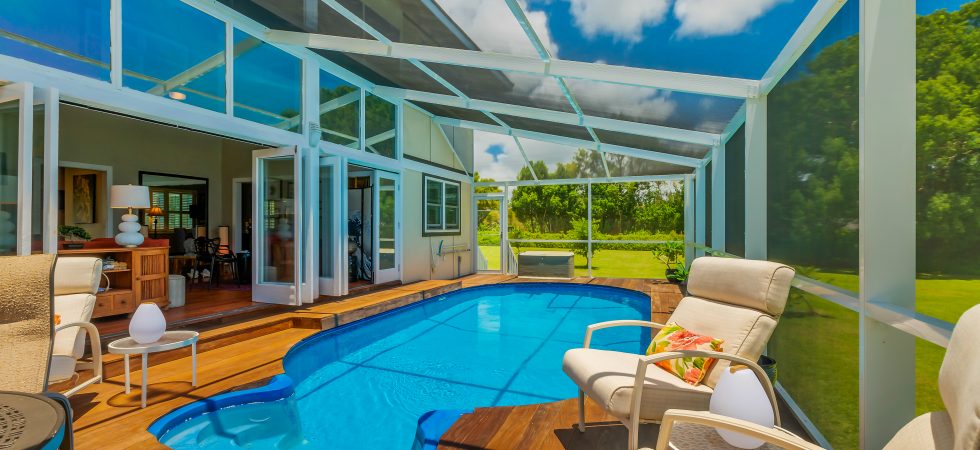
CLICK HERE TO VIEW VIRTUAL TOUR
Island living is laid back Hawaiian Easy in this impressive, recently built, custom designed Wailua Homesteads house that takes full advantage of our cooling trade winds and incredible mountain views. With 9 interior rooms plus 3 full bathrooms, everyone will have plenty of space to create their own island oasis. Within the house, there is an area that could be utilized like an ohana unit. Featuring an expansive screened in pool/spa area, the home is situated on 1.5 acres of level fenced land with numerous fruit trees. Inspiring mountain views to the east and west can be enjoyed from all rooms and lanais!
Built in 2015, this gently lived in home has abundant indoor/outdoor living. The spacious living room is awash with natural light from the wall of accordion doors and glass that opens to encompass the screened in pool deck area creating an additional 1384 sqft of living space. Stainless steel appliances including two refrigerators and large pantry highlight the kitchen. The floors feature slate tile, Koa and Monkeypod wood laminate. The airy bedrooms feature dressing rooms off their bathrooms. Upstairs there are 3 lanais for spectacular mountain viewing. For your convenience there 2 washers and dryers, upstairs and downstairs. Throughout the home there are custom plantation shutters.
An electronic gate invites you into an expansive lawn with a variety of citrus, avocado, camphor and a kukui nut trees. A 3 car garage with high ceilings offers lots of storage. There’s even room for a workshop. There is a whole house water filtration/anti-bacterial system, solar water heater, multiple security cameras and motion sensor lights. An 18 panel solar system supplements electrical use. A separate shed and carport houses a Husqvarna tractor lawn mower included in this sale.

